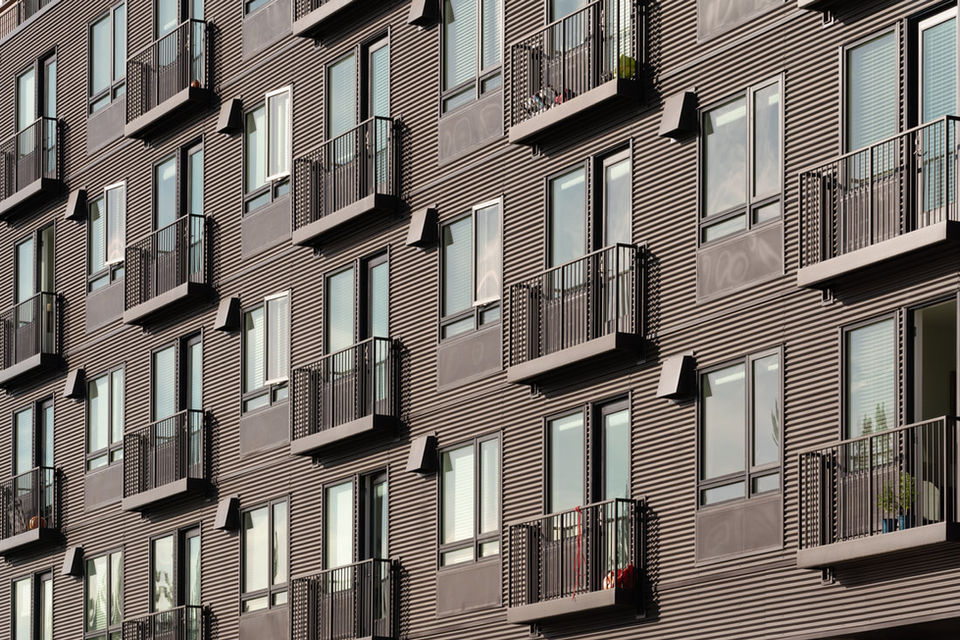
The Hixon at Westside Yard
Bend, Oregon
203 Units/194,000 GSF
16,000 SF Retail
Market-Rate Mixed-Use Residential/ Retail
Catalyst Project
The Hixon mixed-use project consists of 203 market-rate housing units and 16,000 square feet of retail inserted into an existing shopping center on Bend’s desirable Westside.
The residential amenities include a rooftop terrace and club room, an outdoor equipment repair room with storage, pet wash with grooming facilities and a lobby coffee shop that is integrated into the ground floor retail experience. These units will be the best appointed in Bend resetting the standards for the market. The project creates a dedicated open green space at the center of the development as an organizing element creating a sense of place for the shopping center and an identity for the neighborhood. This is the largest private project ever executed in Bend.
The deChase team took this project from feasibility analysis to stabilization and operations. managing all design, entitlement, construction, and full residential and commercial lease-up.
thehixonapartments.com













